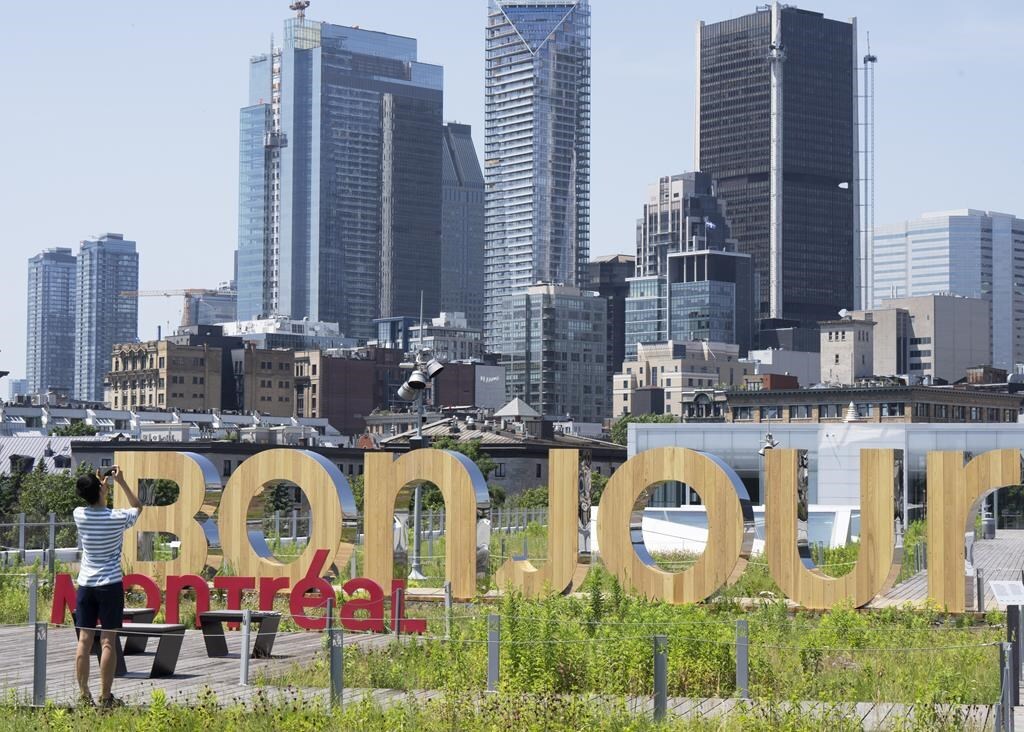convert that shit to housing and turn it back into an actual city instead of an office farm.
yeah, it takes investment and time and maybe not so much fucking profit, but people need to start thinking about people
Mixed commercial/housing. Instead of offices, give the first couple floors to commerce and the higher floors to housing. We have the perfect opportunity to build nice integrated cities where people live near the resources they need to live, within walking distance of the places they work.
Mixed-use is a fantastic template for a building, given we can then roll up so many extra bungalows and their hoarded greenspace to be re-wilded (or zoned back agri) or shared as parkland.
But this is a plan for new builds. Rendering some floors to housing doesn’t magically fix the issue that every floor is unsuitable as housing without extensive remodel. It just means some floors stay as office and some floors are unsuitable for housing, same as before.
- Moratorium on non-mixed-use
- Moratorium on sub-20-level buildings
- Increase shared greenspace requirements
- Increased tax inversely proportional to density due to users-per-metre of infrastructure
- Rental income over and above a value related to a single average income per 2 beds is taxed brutally - but let the air b&bs back (with innkeeper licensing and that tax shelf)
- Minimum living-space-per-human values, reducing that ceiling if undersized. Because renting out a shed like a house is inhumane
- Added property tax if the building is >50yo and fails rule 1+2 above.
And another thing: we often complain about not having enough density, but having too much density in a small, single area can be a major problem too. So while this might be controversial (not to mention unrealistic), I really wish we could reduce the skyscrapers. They’re just unnecessarily tall and concentrate far too much in too small of an area[1].
But if you walk around most major European cities like Amsterdam, The Hague, Munich, Milan, Copenhagen, Stockholm, etc. you don’t see gigantic skylines or massive skyscrapers. You see endless roads with dense, multi-level housing (3-5 stories), and plenty of mixed-use space. It makes cities more spread out, but still dense enough to have a useful public transit system. More schools, more parks, more commercial space (and more diverse uses of commercial space too).
Oh well, I can dream…
[1]: While there are some residential buildings over 300m tall, most them are concentrated in supercities like New York, Dubai, Moscow, and various Chinese/other Asian cities and require much larger populations than you have in most other major cities in Canada/North America.
Unfortunately a lot of office towers are unsuitable to be converted into housing. Since offices don’t require that all/most indoor spaces have natural light the same way as apartments, they have much thicker footprints. This is why an office tower can take up a whole block but apartments tend to be narrower shaped buildings.
Unfortunately a lot of office towers are unsuitable to be converted into housing.
How much is “a lot”? I’ve seen several retrofit projects that seemed incredibly challenging take off and be successful, so I don’t really know if there are really that many buildings downtown that would be terminally unsuitable. Specially given the somewhat uninspired and homogenous trend of glass towers, and the wild income potential of rentals in downtown.
Generally it’s more of a problem for the big glass and steel skyscrapers. Smaller office buildings (ie built before fluorescent lights became a thing) are easier to convert because they were built with similar requirements to a residential building.
How about converting glass/steel skyscrapers to malls or department stores (esp. for higher cost goods that are best not to have at street level), while converting many of the smaller office spaces that can qualify into housing? Most of the stores from space-wasting ground-level shopping malls could relocate into these spaces, for the most part. That said, parking areas (or a large part of them) would have to be converted to loading areas I suppose, so stores would have to offer delivery for larger purchases.
How much is “a lot”?
Hint: enough that “let’s make them offices” isn’t a bad default. But read why and think to yourself whether you know offices and whether any fit the bill as being unsuitable.
I’ve seen several retrofit projects
While we can use facts to then assess buildings ourselves - one of our huge benefits as a human - the plural of anecdote is still not data.
Yeah, I don’t have the data, only anecdotes. Do you have the data? That was the intent of the “how much is a lot?”.
I know very well three office buildings in downtown, and if I think of them, they fit the bill as suitable.
It’s also quite difficult running plumbing and other services in a building not designed for it.
LOL. Yes, we can find a purpose by making cities pedestrian friendly (a.k.a. a walkable city).
Not only will this improve happiness, increase local business, improve health, reduce pollution, and increase the strength within communities, but it will also attract visitors who want to experience the city in friendly way.
Canadian prairie cities were allowed to essentially build nearly homogenous office space in their cores. It’s no shock at all they’re suffering now. Calgary just built its first (First!!) mixed use high rise, ever.
A coworkers brother works for a big architectural firm in our city and said they’re absolutely slammed with office building conversion projects right now. A lot of office tower tenants have made it clear they aren’t renewing leases and the owners are all starting to plan new lives for the buildings in this new world. It’ll be interesting to watch things start to happen in the coming years!
At the start of the pandemic, nobody could have predicted…
The MailMen





